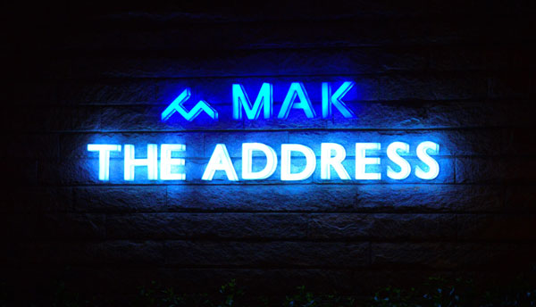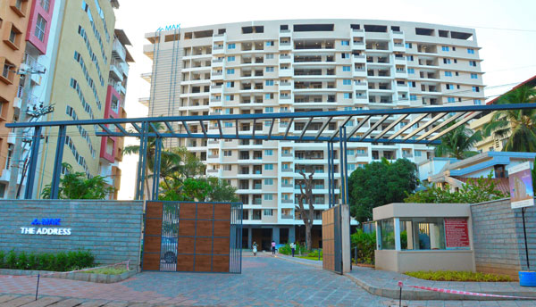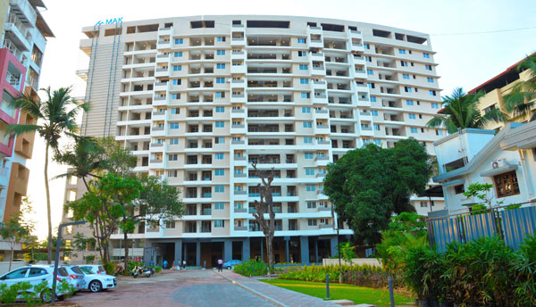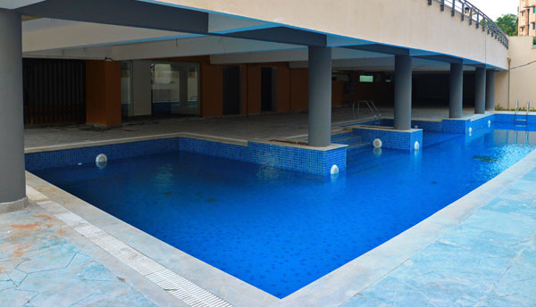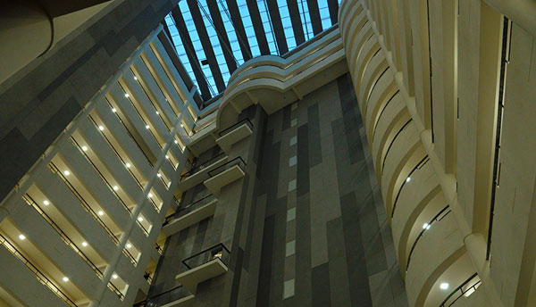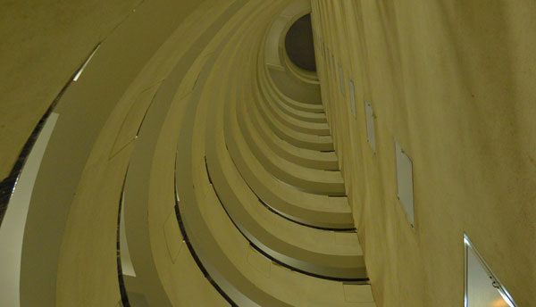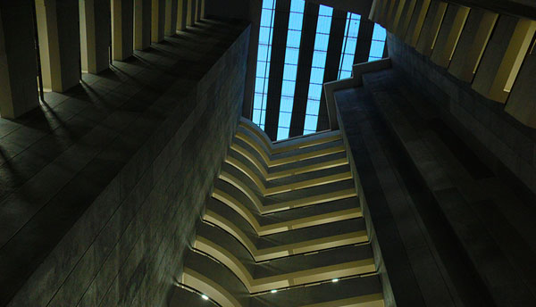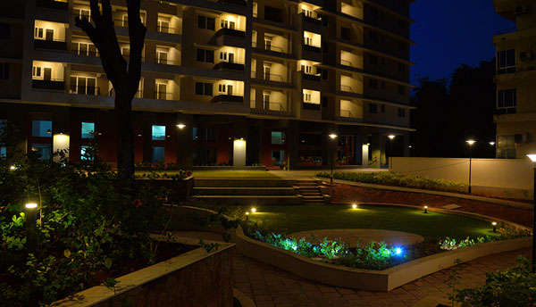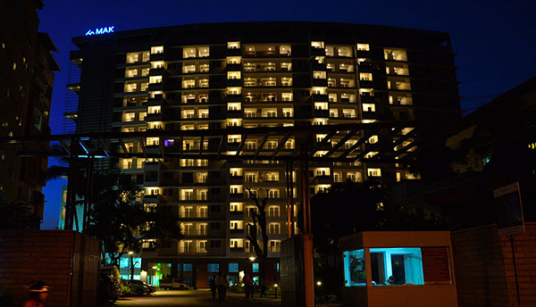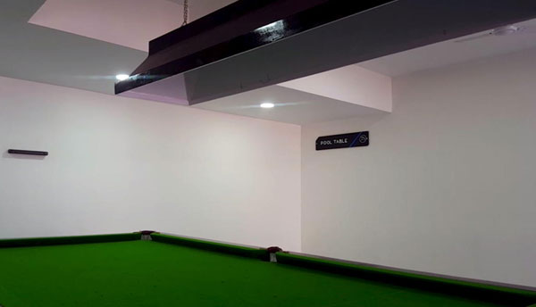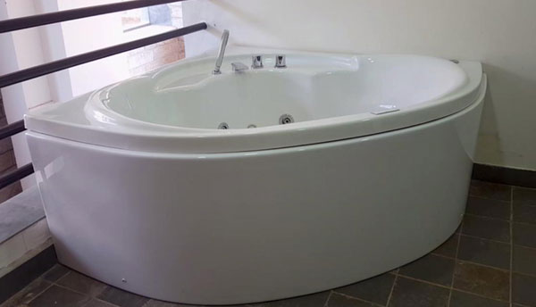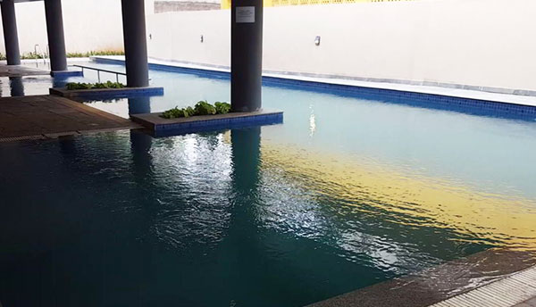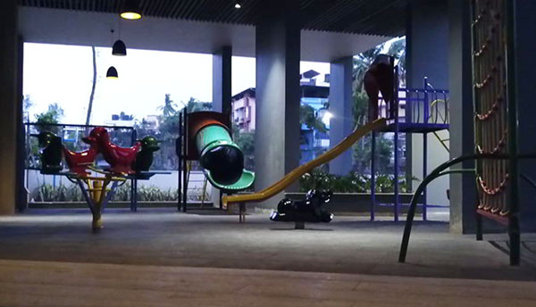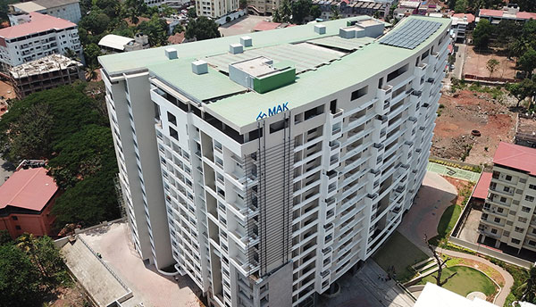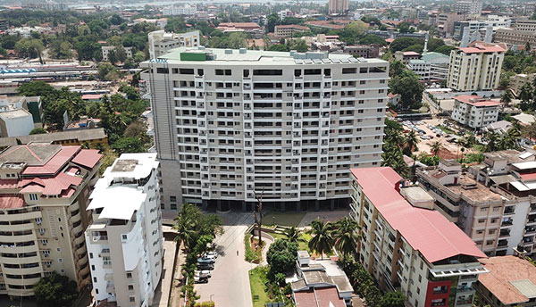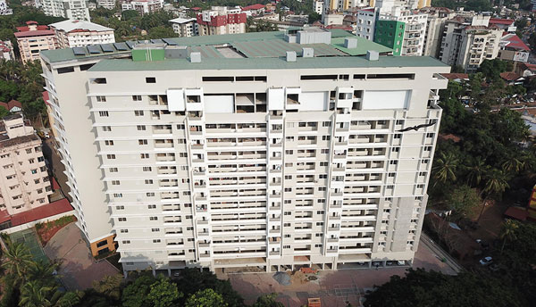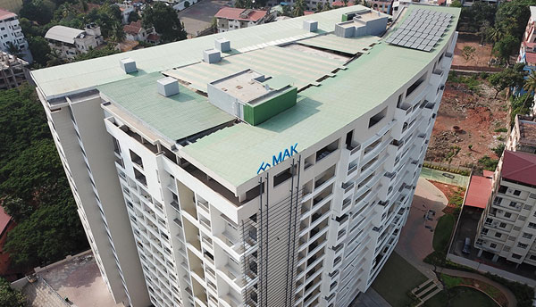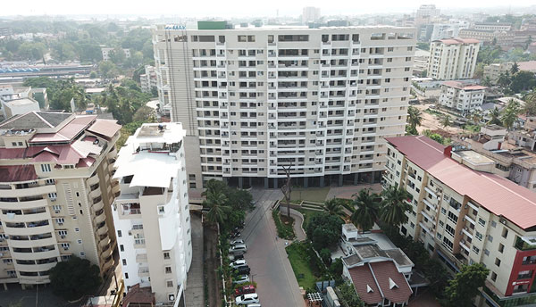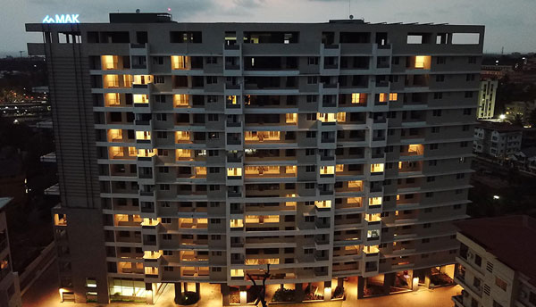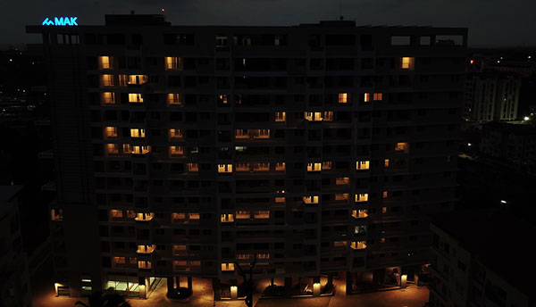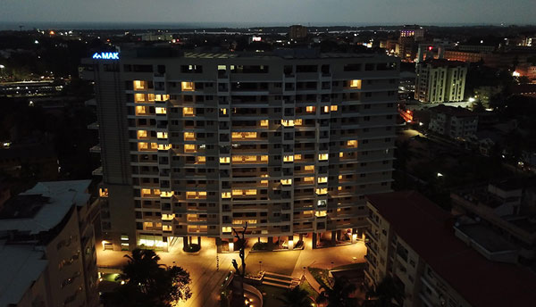
MAK THE ADDRESS
RERA: PRM/KA/RERA/1257/334/PR/150324/006707
LOCATION Sturrock Rd, Attavar, Mangalore
PROJECT AREA 1.92 Acres
PROJECT SIZE 1 Building - Residential
POSSESSION Ready to Occupy
The high end luxury apartment
Apartments in Mangalore
An island of calm, cosily tucked away from the bustle of the adjacent highway, quietened by the rustle of tree-lined pathways and rolling stretches of patterned green. Where you can leave the rushed pace of the day far behind, and begin to discover a space designed exclusively to cocoon you from the world outside. Welcome home, to your very own haven of tranquility.
At The ADDRESS, you won’t just challenge the constraint of space; you’ll break-free from it.
Imbued with thoughtful planning and design, Address stands for true luxury living sumptuous and rich, yet with a quiet sophistication all its own.
Floor Plans
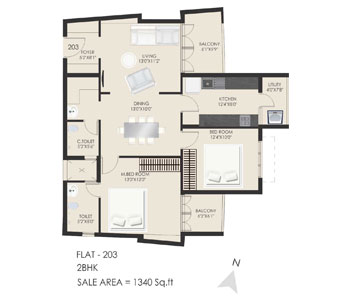
2BHK Floor Plan 1
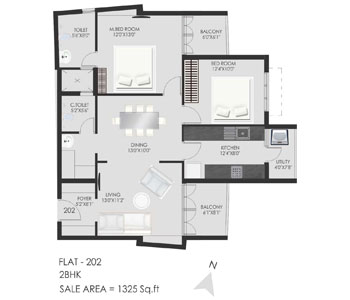
2BHK Floor Plan 2
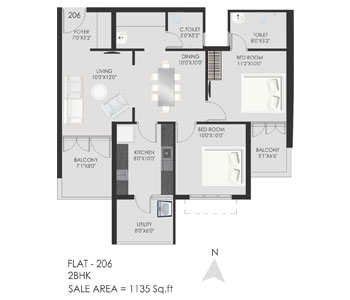
2BHK Floor Plan 3
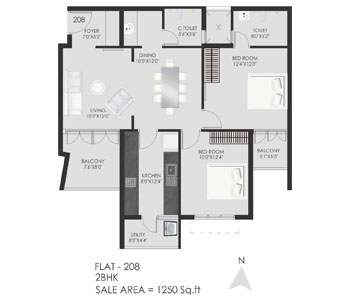
2BHK Floor Plan 4
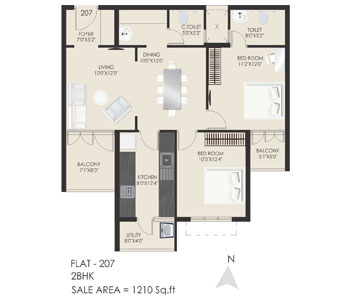
2BHK Floor Plan 5
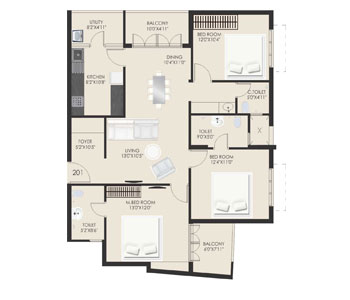
3BHK Floor Plan 1
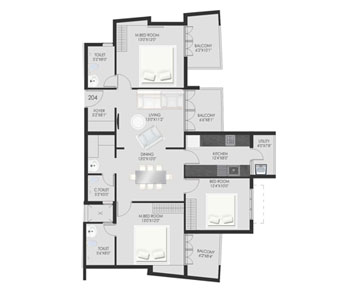
3BHK Floor Plan 2

3BHK Floor Plan 3
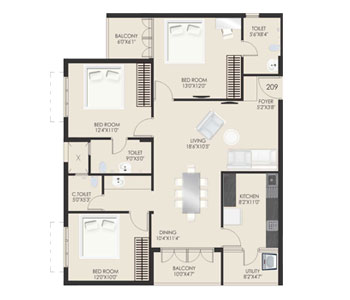
3BHK Floor Plan 4
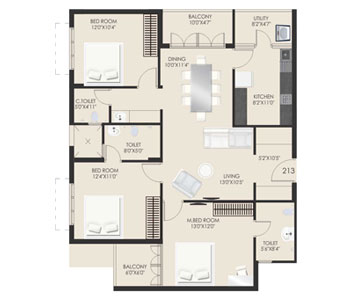
3BHK Floor Plan 5
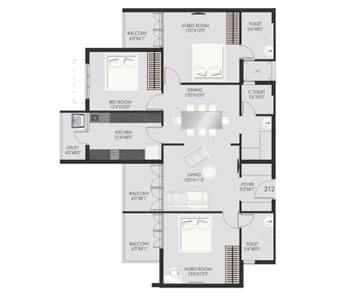
3BHK Floor Plan 6
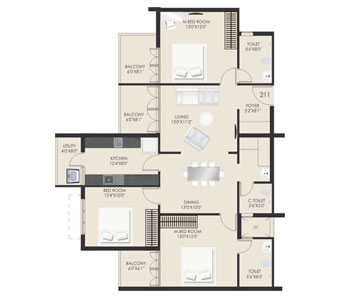
3BHK Floor Plan 7

3BHK Floor Plan 8
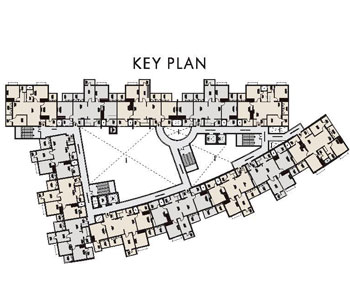
Typical Floor Plan
Location
Transforming Spaces, Inspiring Lives
Please do not hesitate to contact us if you require any further information


